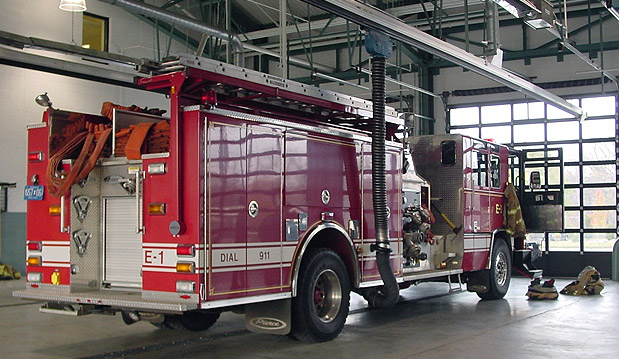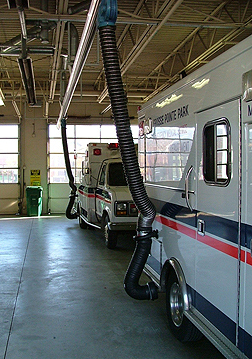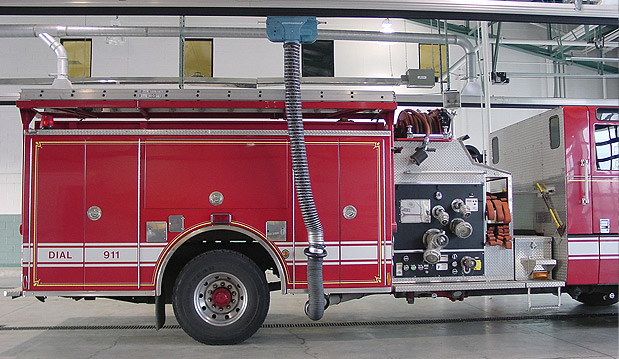Sugar Land Fire Station No. 7
Sugar Land, TX
Completion Date: 2012
Architect: Brown Reynolds Watford Architects
This new 8,500-SF, single-level fire station was designed with two apparatus bays and a future 3rd bay. The fire station includes living spaces, kitchen/dining, day room, weight room, individual bedrooms, bathrooms, offices, bunker gear room, utility room and storage area. The project also included site lighting and an emergency generator. The apparatus bay will use an overhead carbon monoxide capture system. The project was designed to LEED Silver standards and has applied for certification from the U.S. Green Building Council. LEED credits sought include water reduction, fundamental refrigerant management, controllability of thermal comfort and lighting. The HVAC system designed was Daikin variable refrigerant volume, which will operate at around 0.78 kW/ton. JSE also provided commissioning services.


