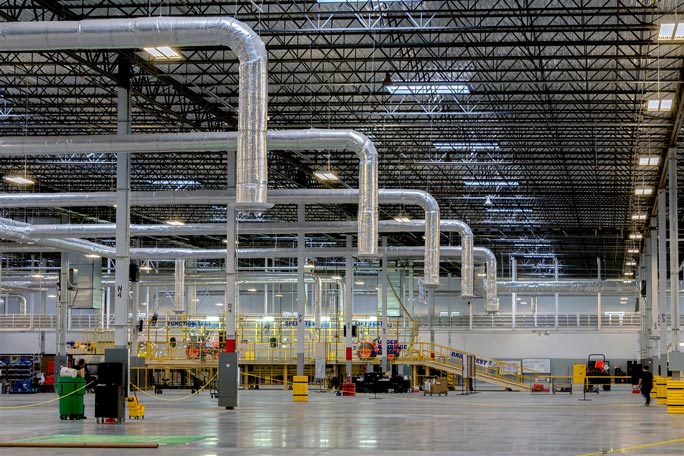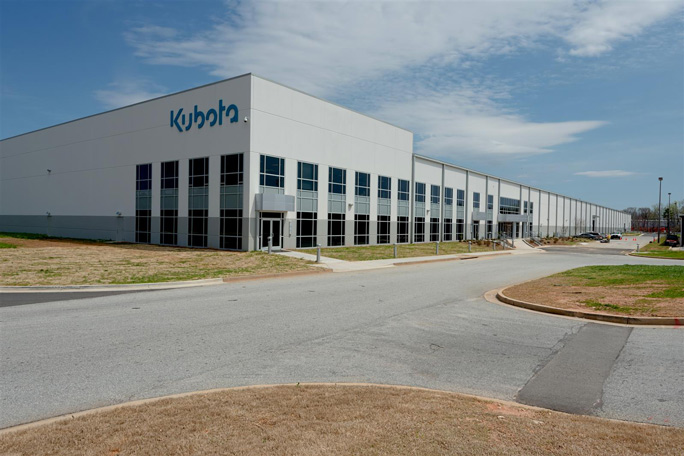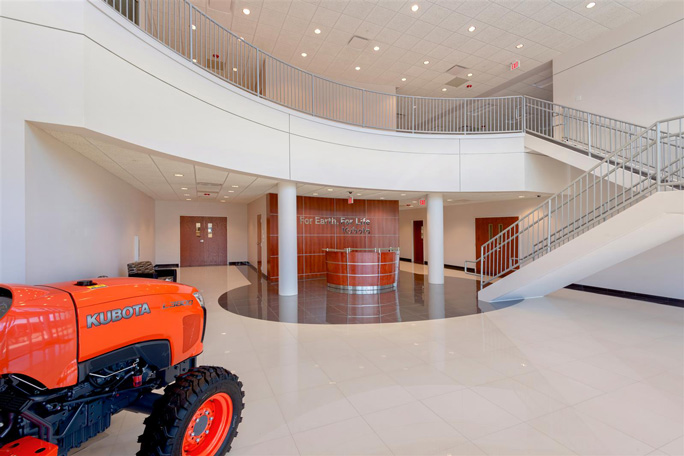Kubota Tractor Assembly
Jefferson, GA
Completion Date: 2013
Architect: Kajima Associates
520,000-SF manufacturing facility on existing campus. Building contains 68,000-SF paint shop and 8,000-SF waste water treatment room. Process piping includes compressed air, oil, and process waste water. Facility conditioning varies from spot cooling via rooftop air conditioners, to ventilation via rooftop supply and exhaust fans.
Jordan & Skala provided engineering services along with MEP design. The structure is steel framed with load bearing pre-cast concrete wall panels that are also designed as shear walls. The roof structure is metal deck supported by steel joists and joist girders. In addition to supporting the roof, the interior wide flange steel columns support multiple top running bridge cranes. The Paint Mixing Room features explosion venting and explosion resistant construction.
*Rendering courtesy of KBD Group


