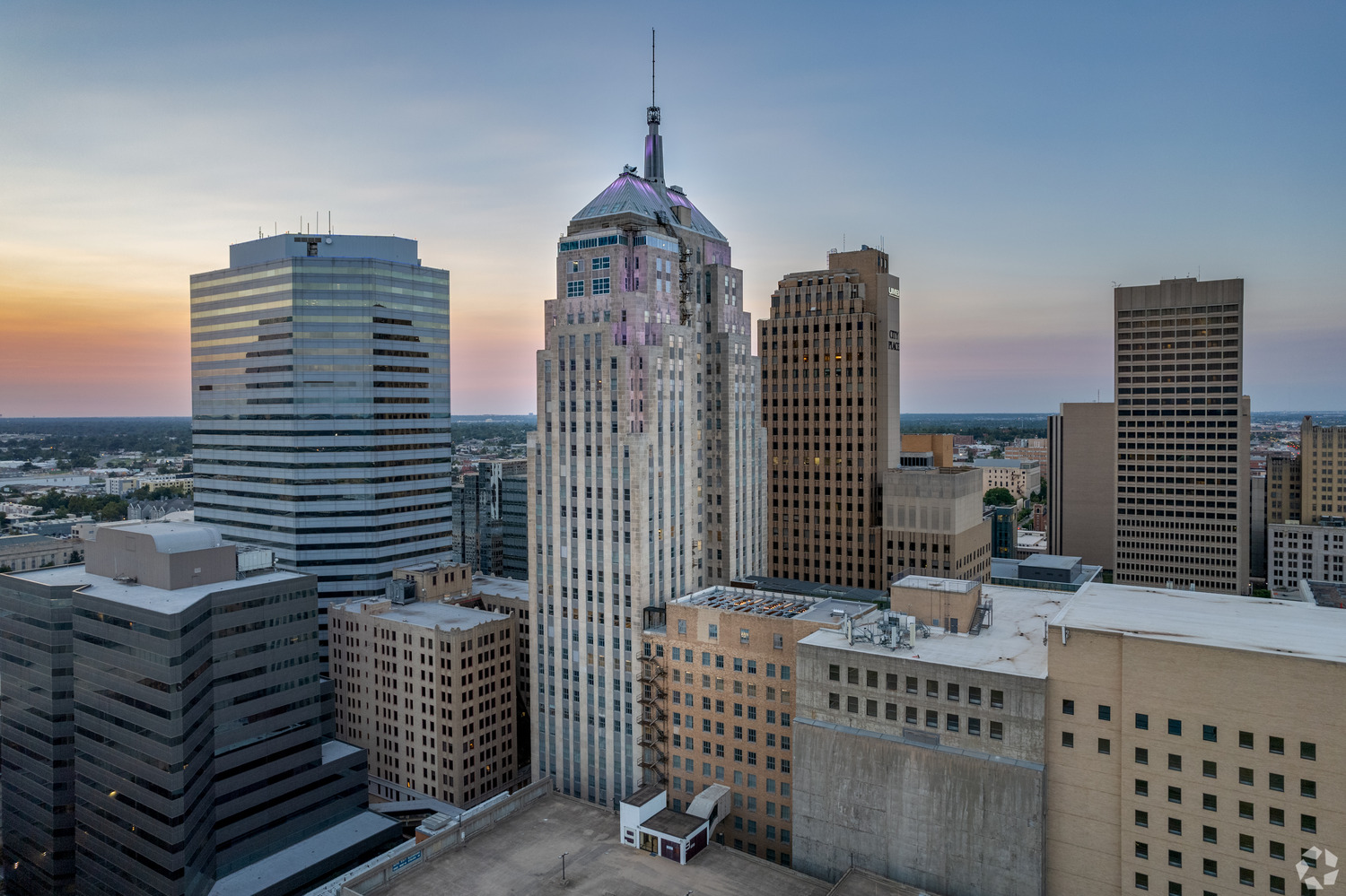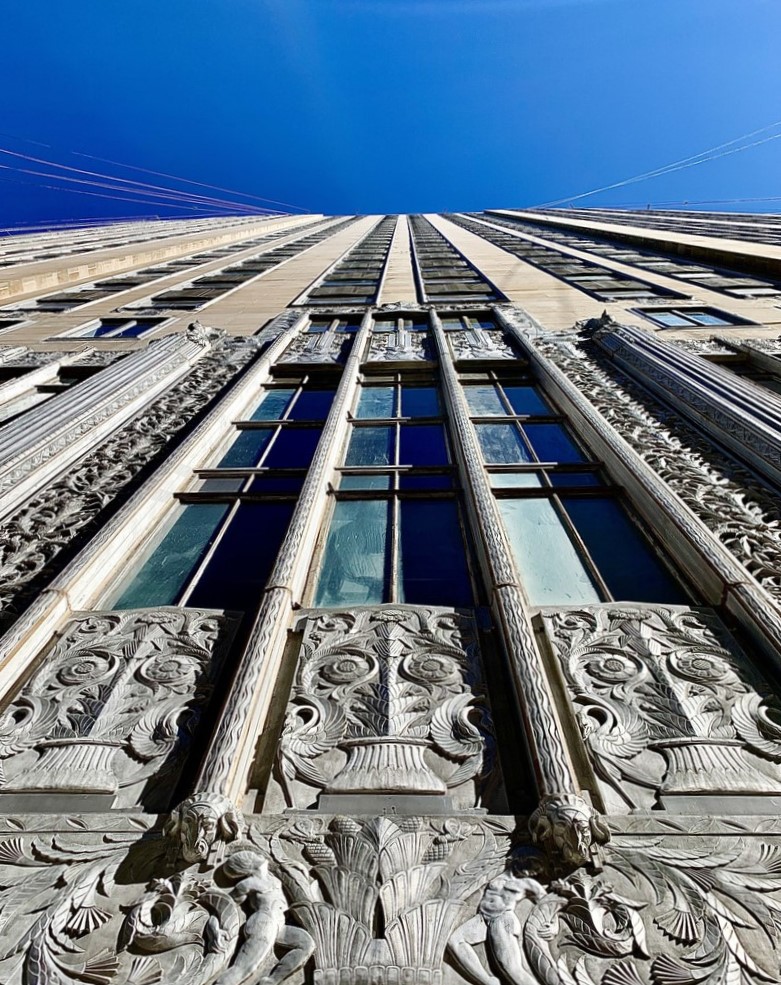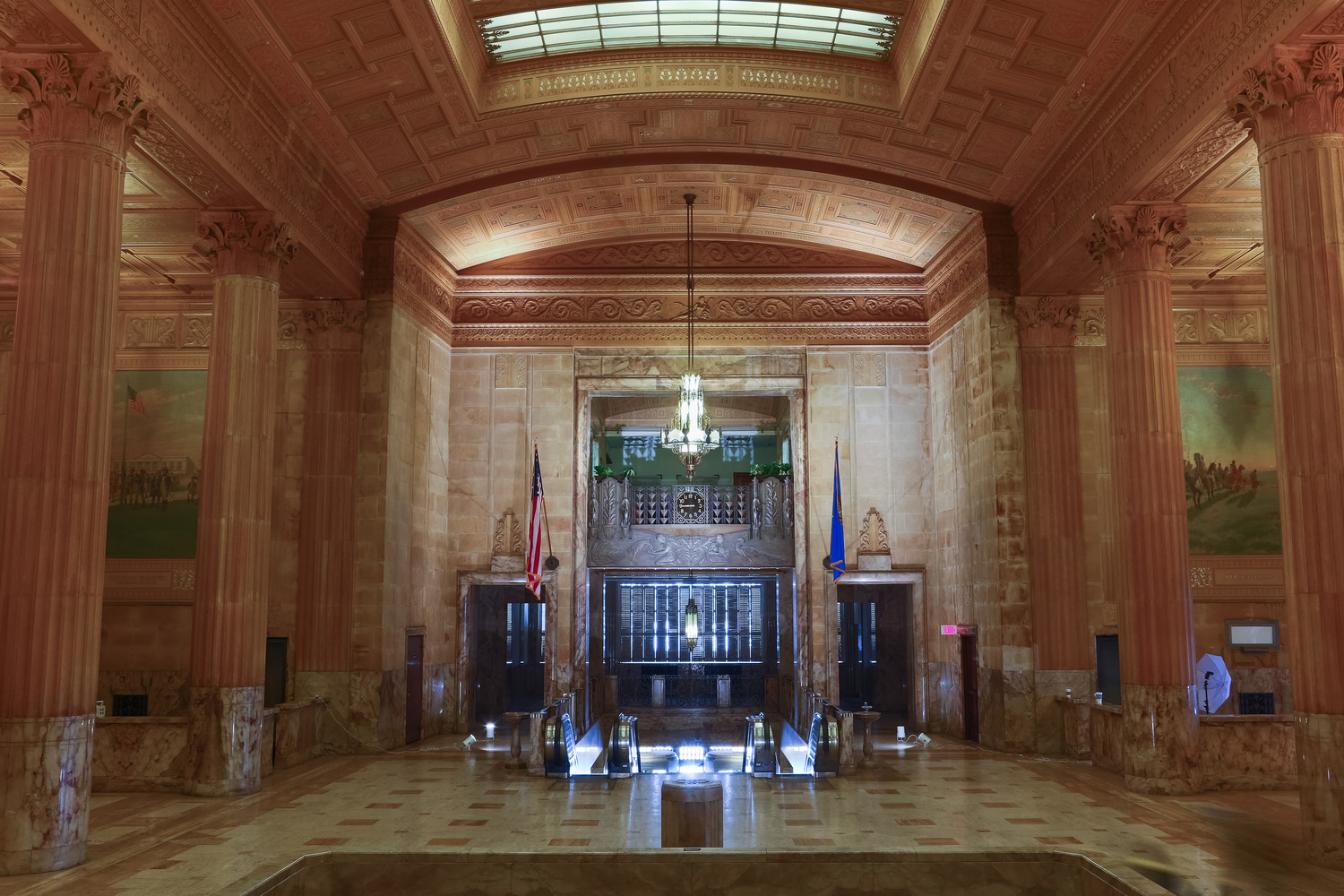First National Center (FNC)
Oklahoma City, OK
Completion Date: 2021
Developer: N.E. Development
Architect: ADG Blatt
The First National Center was an exciting and challenging adaptive-reuse project for the design team. We are proud to have been the MEP designers and Sustainability team for NE Property Management on this undertaking. The FNC project centered around the renovation of an existing 33-story historic high-rise building. The project’s scope included a 9-story hotel which housed 145 guestrooms and a 26-story residential tower. The residential tower also hosted 8,581 SF of amenity space, 222,950 SF of residential space, and 196 apartment units. The hotel included a commercial kitchen, restaurant, barbershop, market, 20,709 SF lobby area, and 77,566 SF of retail space. Jordan & Skala Engineers provided MEP Engineering and Sustainability Services including annual energy benchmarking and energy modeling.
The challenges presented by the unconventional setup of FNC’s building resources allowed our team to thoroughly utilize their ingenuity and problem-solving skills, which resulted in substantial cost savings for our client. At the forefront of these challenges was the energy benchmarking service for the building’s apartment complex once it entered operation. This process relies on inputting gas and electric usage data into a program to generate a score. The building incorporated antiquated systems due to its historic status. It boasted a distinctive design where the district supplied steam and chilled water for heating and cooling, rather than housing an on-site boiler. Consequently, the data provided to us for benchmarking purposes lacked a breakdown of their allocation. It only encompassed the aggregate district-provided steam and chilled water usage.
Adding to the complexity, the presence of a steakhouse on site posed a significant hurdle in accurately attributing costs. To address this challenge, our team began the delineating and reporting the energy usage exclusive to the apartments. Through meticulous analysis, the team found the initial calculations for the building’s resource usage were based on the its total square footage. The team saw this method was inaccurate, as it lumped in the restaurant’s higher gas and water consumption with the apartments’ usage. After correctly identifying the allotment of water and electricity used by the residential complex, the building’s energy benchmarking scores were accurately calculated. As a result, First National Center passed its 2022 benchmarking assessment.
Our team is proud to have been a part of the repurposing of this historic project, continuing our mission to provide practical building solutions for a better tomorrow. The success of the First National Center project is a testament to the collective expertise of the design team. It showcases our teams’ ability to overcome obstacles and deliver results that pave the way for a more sustainable future.


