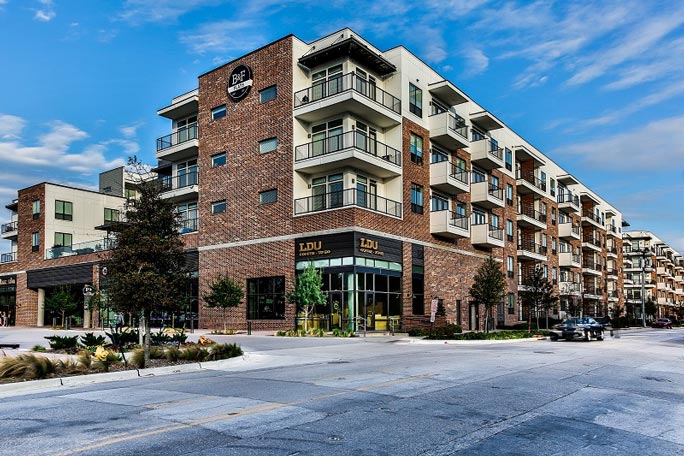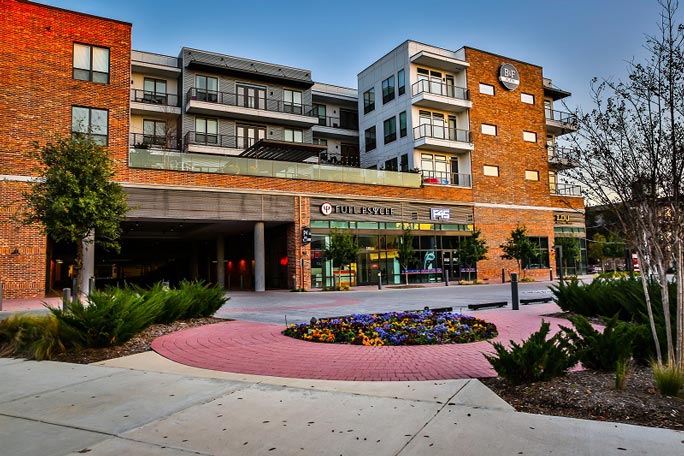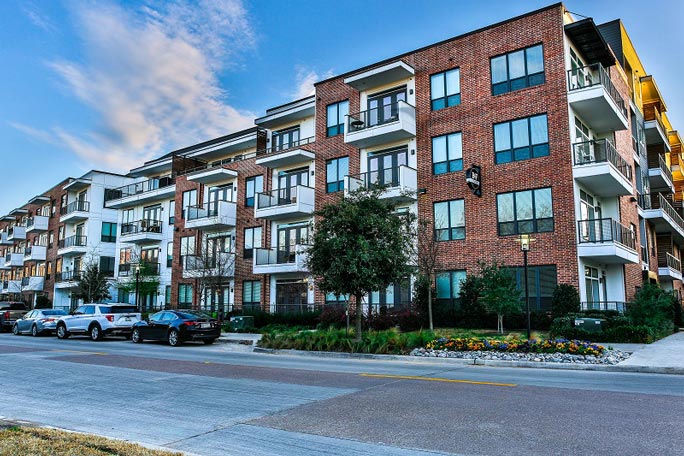B&F Flats
Dallas, TX
Completion Date: 2018
Developer: JLB Partners
Architect: GFF
Located near the gateway of old east Dallas neighborhoods, B&F Flats is a 5-story mixed-use development offers a live-work community for its residents. The development features two multi-family buildings, retail and restaurant spaces, and two parking garage structures. The garage-wrap apartment buildings combine to include a total of 364 apartment units, 5,580 SF of amenity area, 2,224 SF leasing area, a fitness center and a 1,311 SF roof deck. The cold shell retail and restaurant portion occupies a 4,140 SF building and 8,807 SF of the ground-level of one of the apartment buildings. The 5- and 6-level parking structures support a total of 583 vehicles.
Jordan & Skala Engineers provided the mechanical, electrical, and plumbing engineering design services for the mixed-use development. To service the project, JSE utilized DX slit systems with compressors located on flat roofs.


