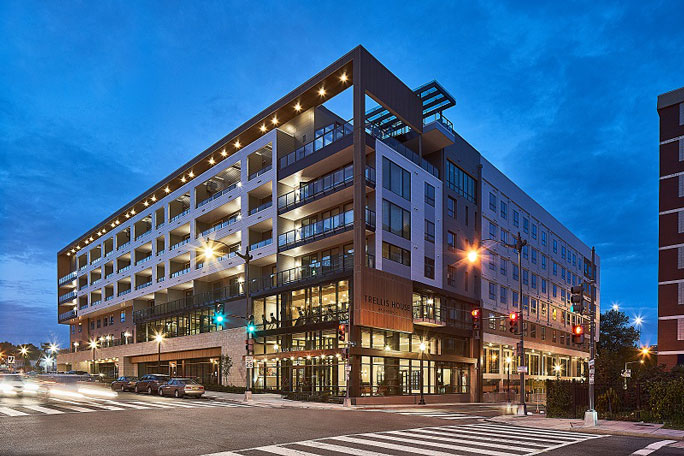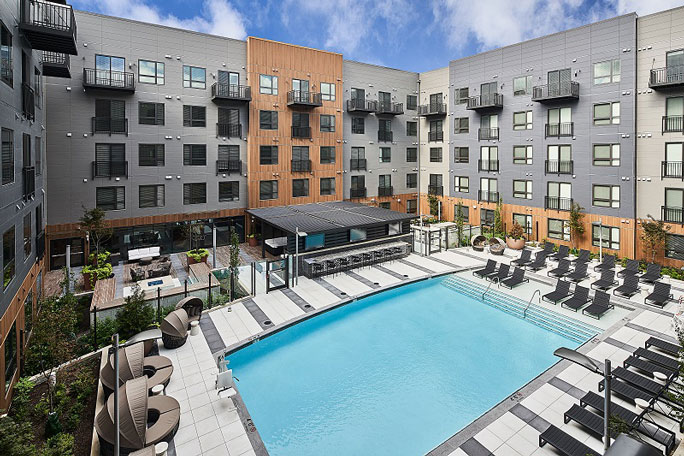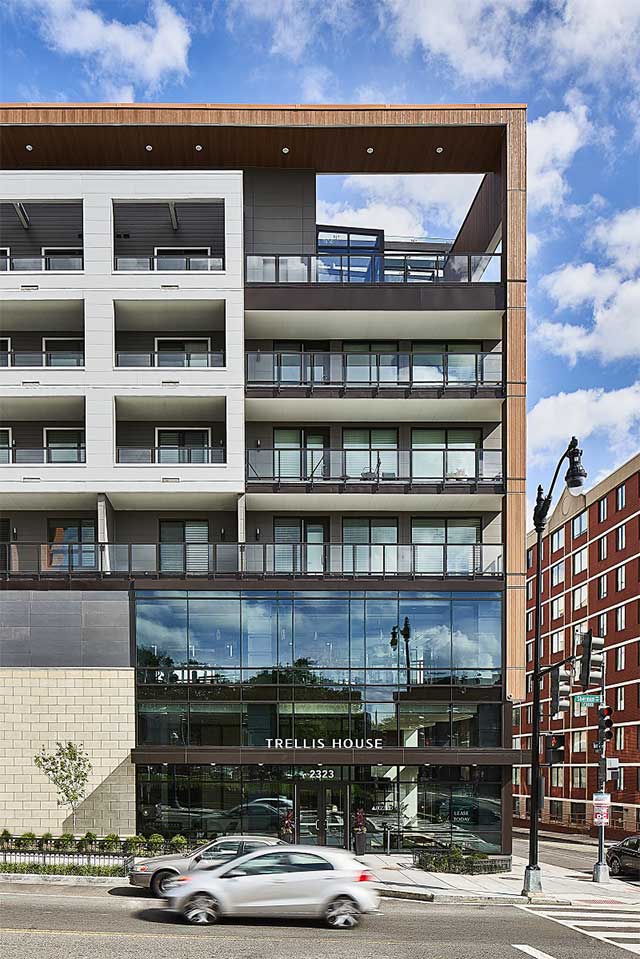Trellis House
Washington, DC
Completion Date: 2018
Developer: Rise, A Real Estate Company
Architect: Niles Bolton Associates
Located near the campus of Howard University, Trellis House is an award-winning, mixed-use student housing and commercial retail development. The five-story, wood-frame project offers 319 units with 11,517 SF of ground-level retail, and a 44,769 SF parking garage. As DC’s first LEED Platinum multi-family building, it was designed to promote wellness and sustainability by incorporating elements that include a green roof, hydroponic garden, bioretention planters, and LED lighting. The state-of-the-art amenities features a fitness center with a yoga studio, an interactive test kitchen, an outdoor pool, and grill area.
Jordan & Skala Engineers provided MEP design and fire protection design services for the off-campus student housing development. To accommodate the building, JSE utilized a direct expansion HVAC system. The project won several awards including:
- ABC Metro Washington and Virginia Excellence in Construction Award, 2019 Best Mixed-Use Project
- Delta Associates Multifamily Market Awards for Excellence, 2019 Best Green Apartment Community
- ASID Georgia, 2019 Design Excellence Award, Multifamily – Gold Award
- NAHB 2019 Best in American Living Silver Award, Development 4-7 Stories, For Rent













