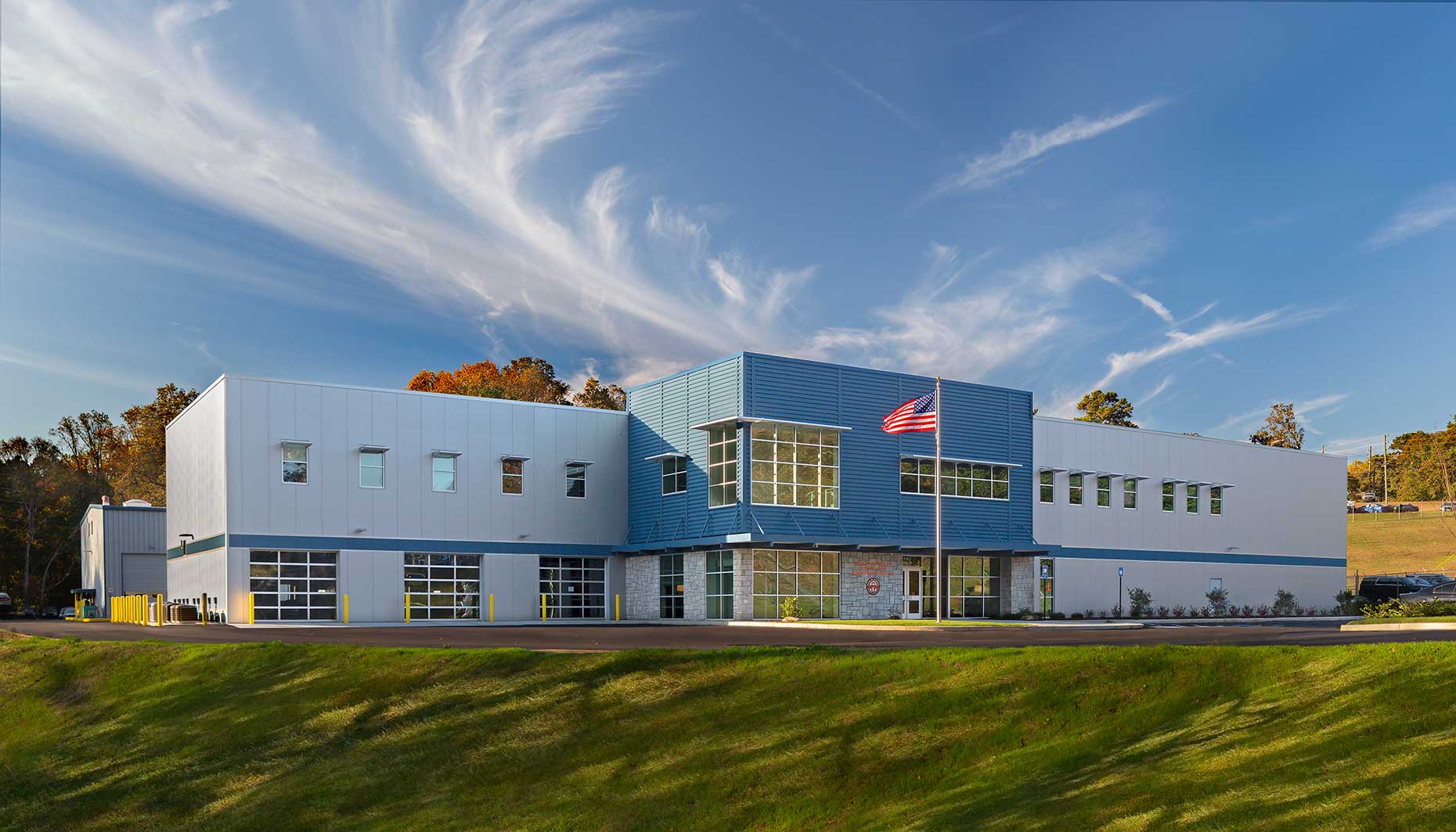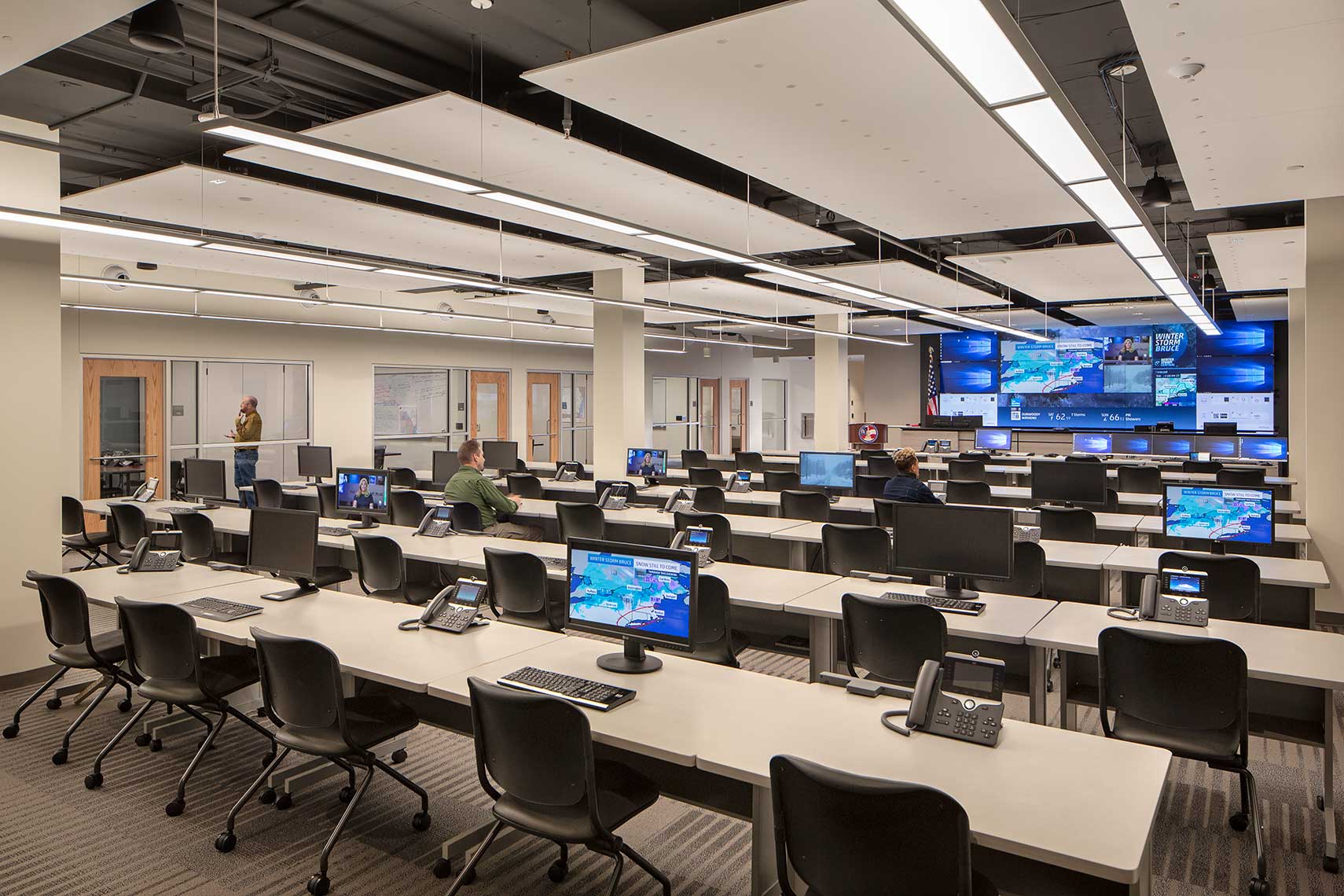Georgia Emergency Management Agency (GEMA) Renovation & Addition
Atlanta, GA
Completion Date: 2019
Architect: Collins Cooper Carusi Architects
To accommodate the Georgia Emergency Management Agency’s (GEMA) growing operations, the facility underwent a massive renovation and expansion. The project encountered the unique challenge of the State Operations Center (SOC) remaining fully operational throughout the duration of the renovation. The addition included three floors totaling to 19,500 SF of new area, while the existing building included two floors totaling to 45,500 SF. The project featured new office space, meeting rooms, multi-purpose rooms with movable partitions, training rooms, a warming kitchen, men and women’s restrooms with shower stalls, temporary lodging area, addition of an elevator, an emergency generator, and new mechanical systems.
Jordan & Skala Engineers provided mechanical, electrical, plumbing, fire protection, communication, security and audio/visual design for the renovation of the current GEMA facility. For the MEP design the building was serviced via packed DX rooftop units. The additional design of voice, data, access control, CCTV, multi-zone audio systems, and sound reinforcement infrastructure allowed the SOC to address their need for new telecom, computer and communication equipment.
Photographer: Creative Sources Photography

